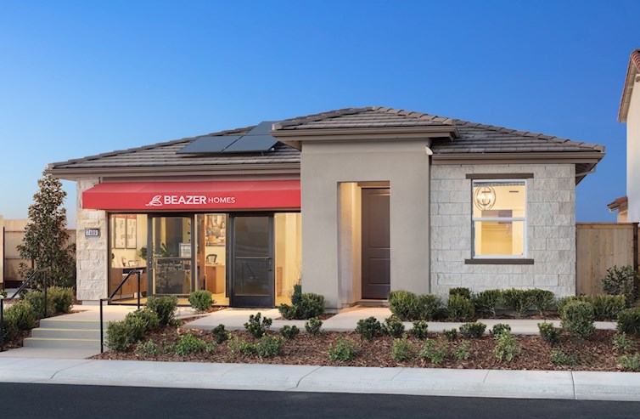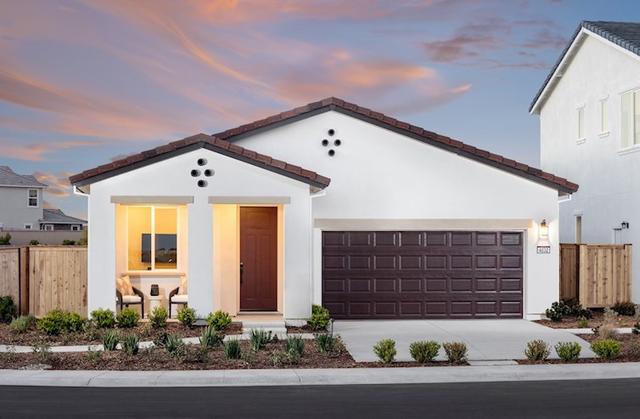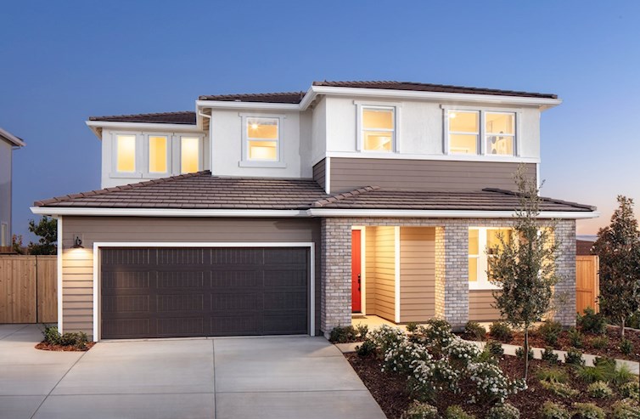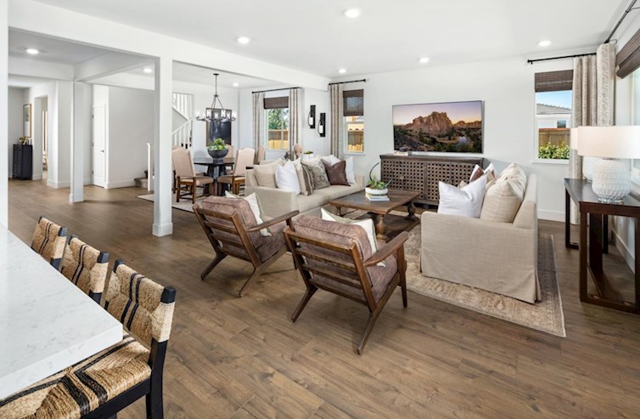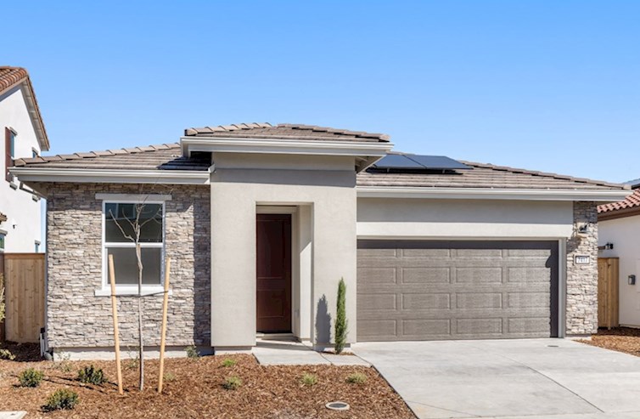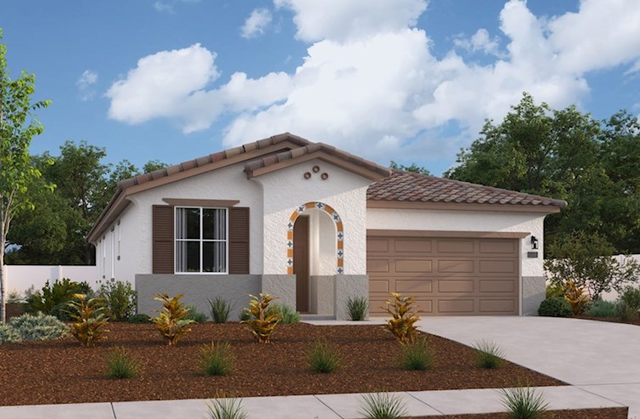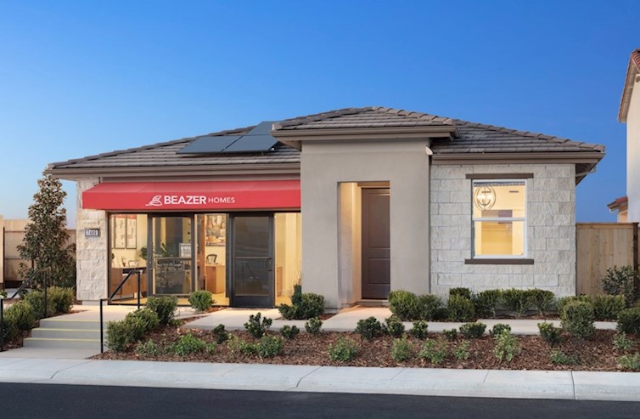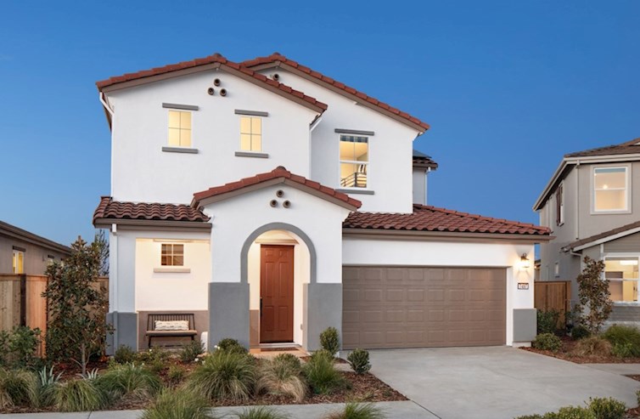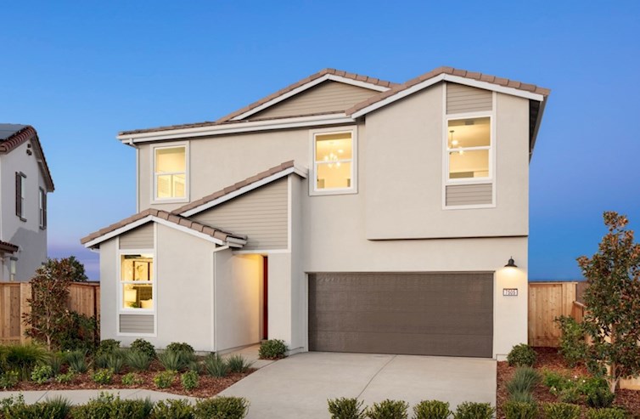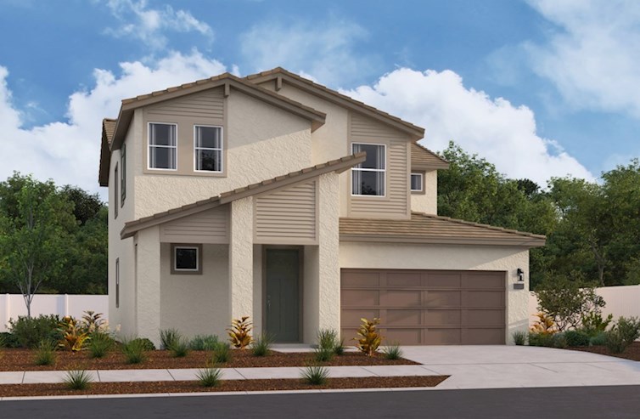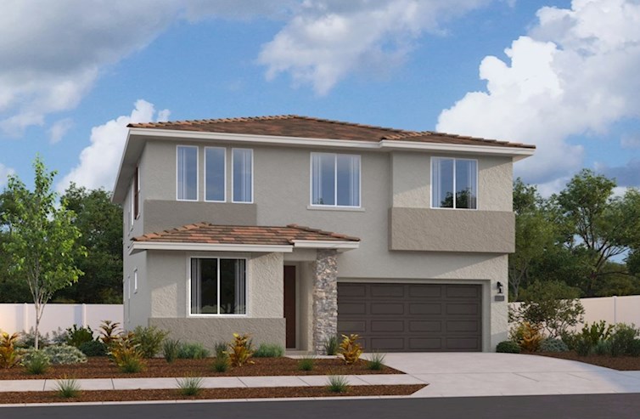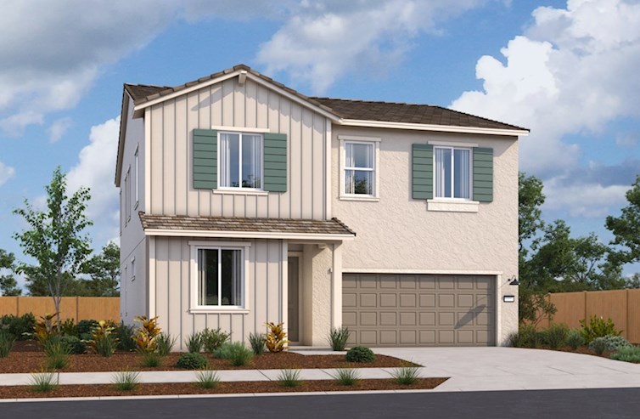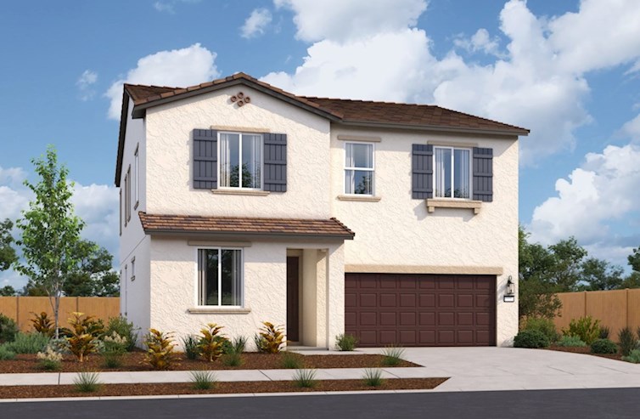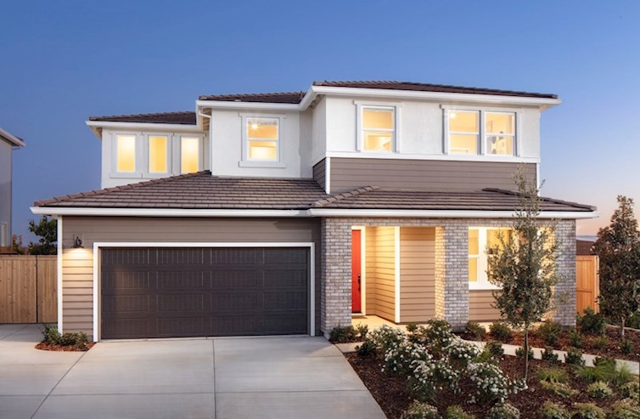
LEARN MORE ABOUT
SACRAMENTO, CA
New Beazer homes for sale in Sacramento, CA offer modern living close to state government employers. Residents also enjoy many local events, such as the Sacramento Music Awards, the Sacramento Jazz Jubileem, the Sacramento French Film Festival, Sacramento Japanese Film Festival, Trash Film Orgy, and the Sacramento Horror Film Festival. For those who enjoy the outdoors, Sacramento does not disappoint. It has over 5,000 acres of parks and recreation areas. It is also convenient to Yosemite National Park and the Napa Valley. Local sports teams include the Sacramento Kings.
Discover the difference of a new Beazer home in Sacramento:
• The (Room) Choice is Yours. Beazer’s Choice Plans® offer flexible floorplan configurations, or ‘Room Choice’ that allow you to influence the design of your new home at no additional cost.
• Unlock Savings. Mortgage Choice is Beazer’s easy solution to the complicated lender search. Choice Lenders compete for your business, so you can easily compare, choose, and save thousands over the life of your loan.
• Exceptional Quality That Exceeds Expectations. High quality materials, innovative business practices, and sustainability features ensure every new Beazer home is built to impress and designed to perform for years to come. That’s our promise of Surprising Performance.
View Beazer Homes Sacramento reviews or continue your search below to find new homes for sale before visiting a Beazer Homes community.
At A Glance
Read Recent
CUSTOMER
REVIEWS
Overall Satisfaction





Every member of the Beazer Team that I worked with from the sales to the walk through a both during the build and upon completion. They were all amazing!
More ReviewsGet To Know TheNeighborhoods
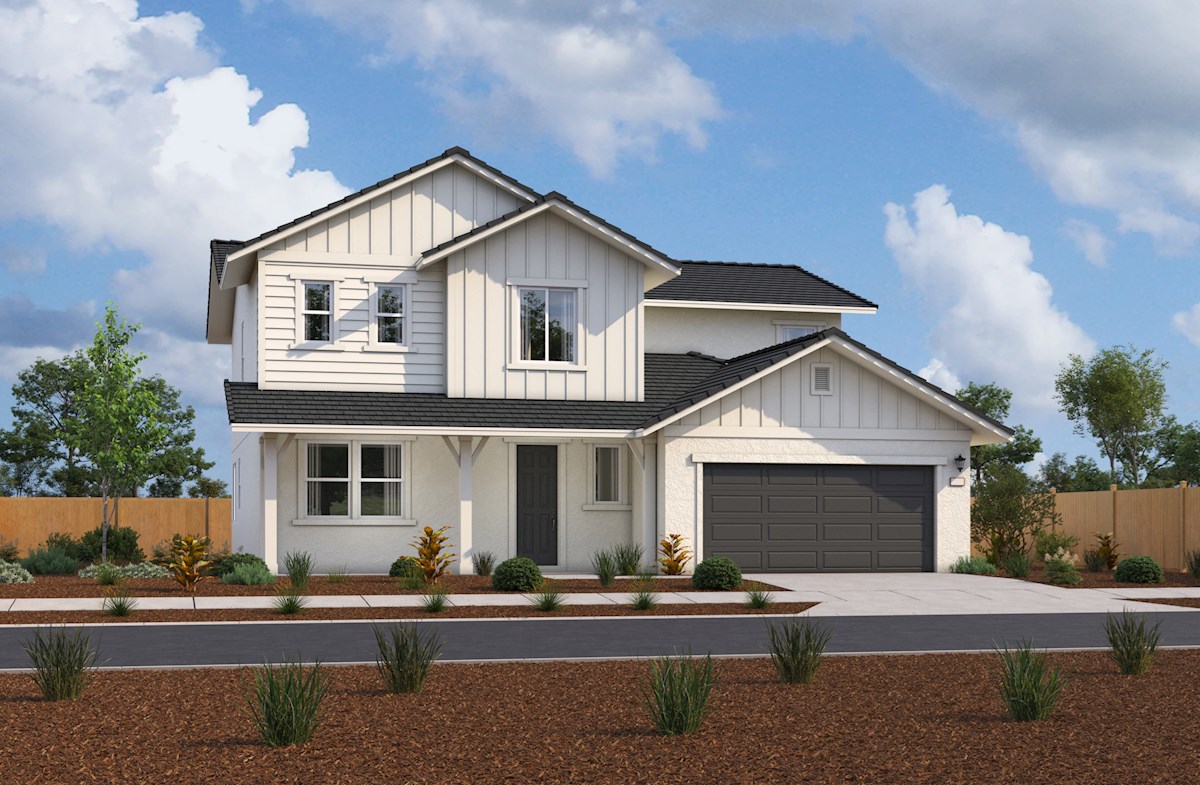
Elk Grove, CA
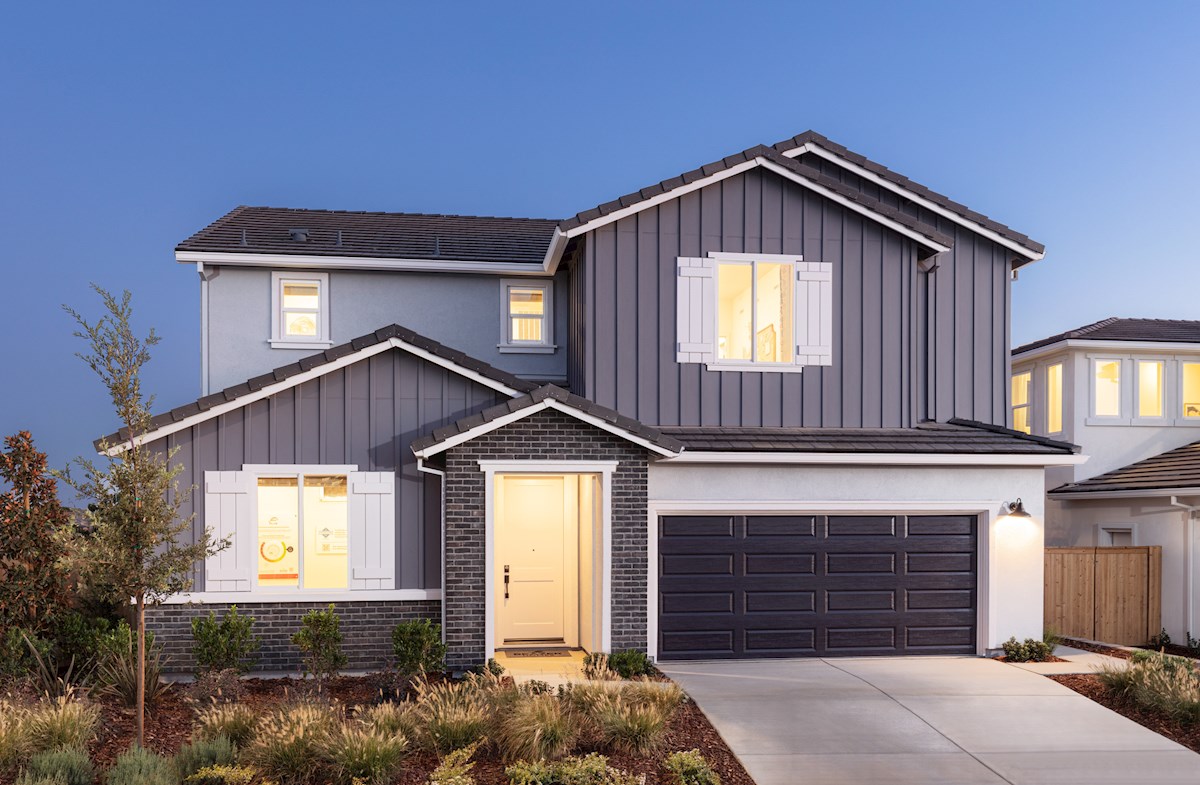
Folsom, CA
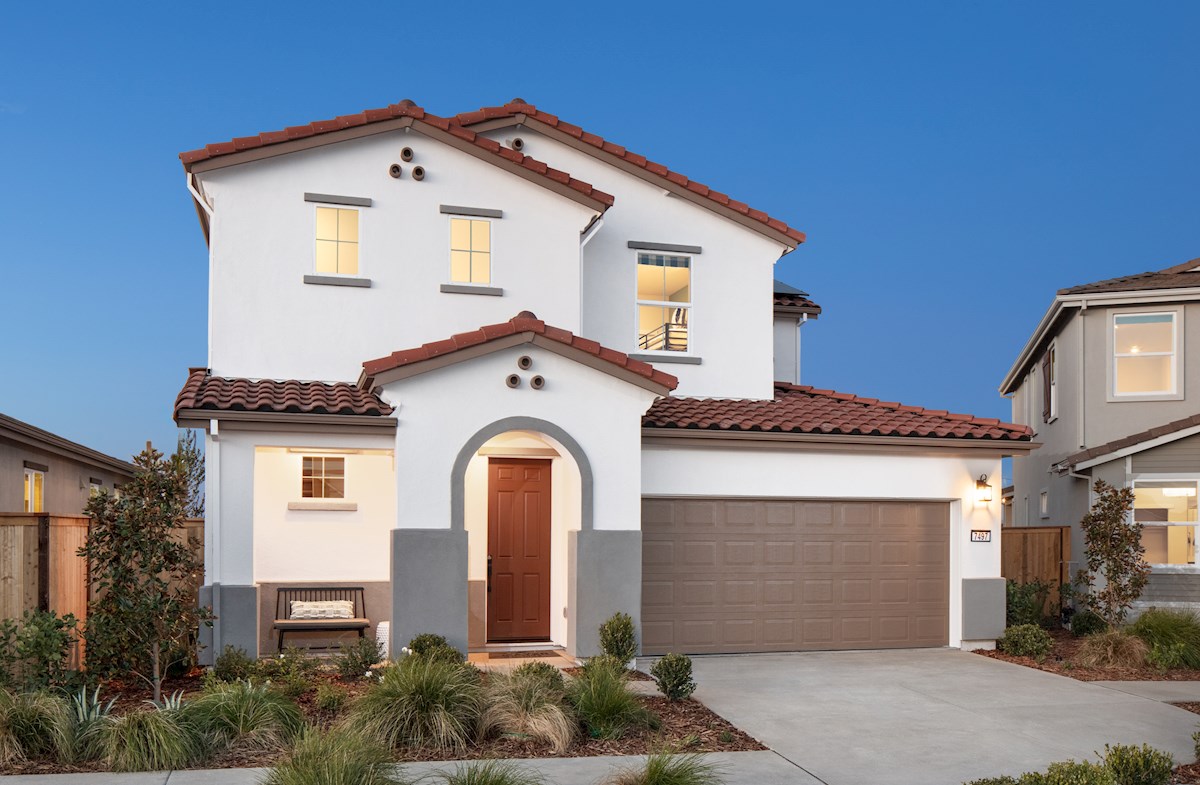
Roseville, CA
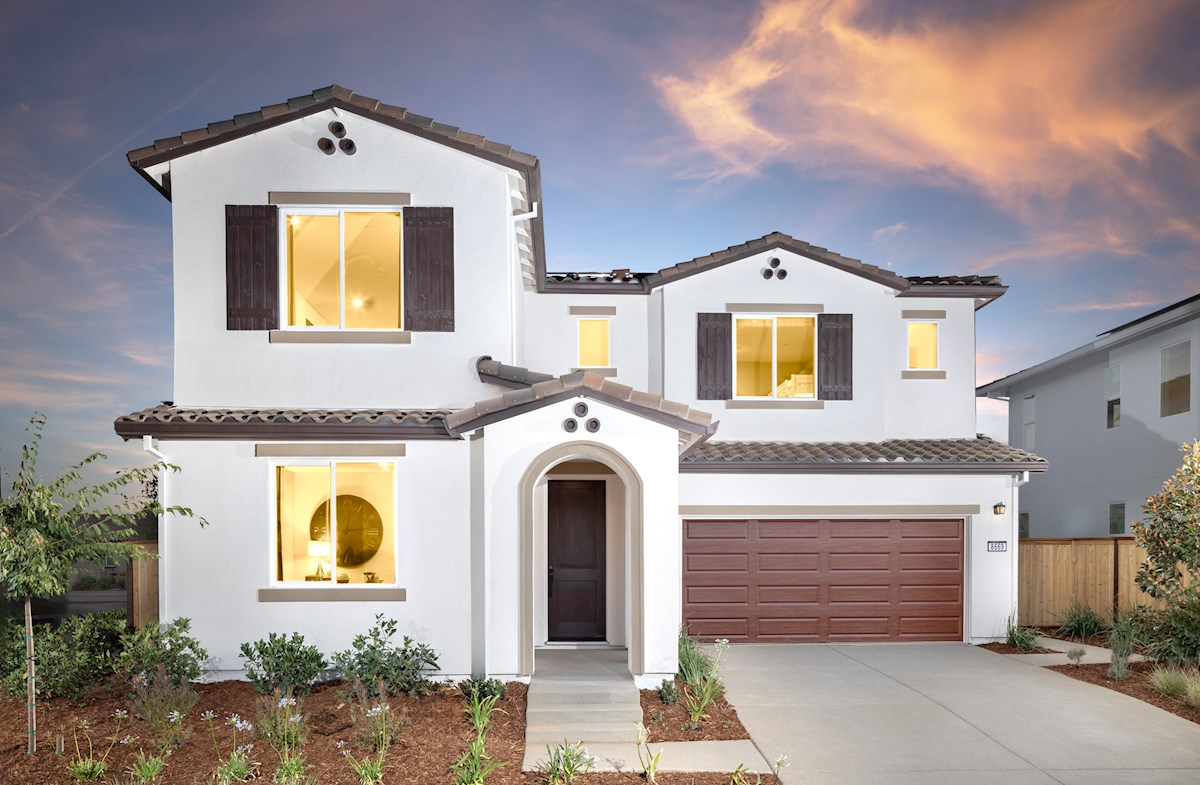
Sacramento, CA
Explore SacramentoCommunities

Learn More About Sacramento, CA
New Beazer homes for sale in Sacramento, CA offer modern living close to state government employers. Residents also enjoy many local events, such as the Sacramento Music Awards, the Sacramento Jazz Jubileem, the Sacramento French Film Festival, Sacramento Japanese Film Festival, Trash Film Orgy, and the Sacramento Horror Film Festival. For those who enjoy the outdoors, Sacramento does not disappoint. It has over 5,000 acres of parks and recreation areas. It is also convenient to Yosemite National Park and the Napa Valley. Local sports teams include the Sacramento Kings.
Discover the difference of a new Beazer home in Sacramento:
• The (Room) Choice is Yours. Beazer’s Choice Plans® offer flexible floorplan configurations, or ‘Room Choice’ that allow you to influence the design of your new home at no additional cost.
• Unlock Savings. Mortgage Choice is Beazer’s easy solution to the complicated lender search. Choice Lenders compete for your business, so you can easily compare, choose, and save thousands over the life of your loan.
• Exceptional Quality That Exceeds Expectations. High quality materials, innovative business practices, and sustainability features ensure every new Beazer home is built to impress and designed to perform for years to come. That’s our promise of Surprising Performance.
View Beazer Homes Sacramento reviews or continue your search below to find new homes for sale before visiting a Beazer Homes community.
Get To Know TheNeighborhoods

Elk Grove, CA

Folsom, CA

Roseville, CA

Sacramento, CA
ExploreNew Homes
Filter By Location
-
Select Neighborhood Entire Metro Area
- Entire Metro Area
- Elk Grove
- Folsom
- Roseville
- Sacramento
-
Select Home Type All Home Types
- All Home Types
- Single Family Homes
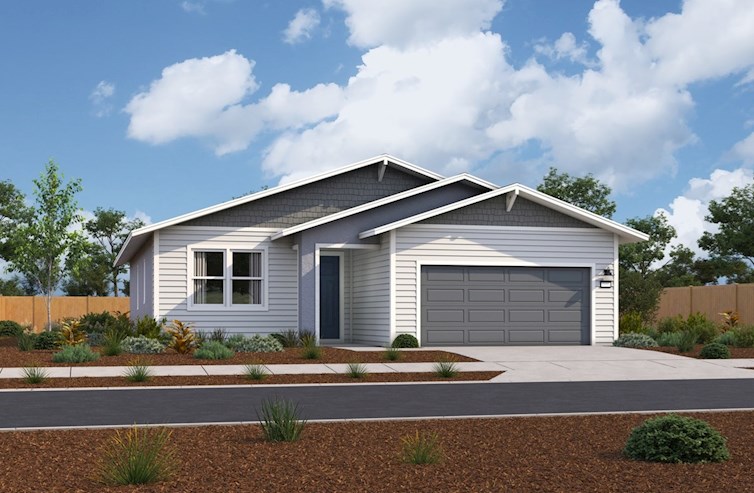 Save up to $10K in closing costs on select homesites!*
Save up to $10K in closing costs on select homesites!*
Riverhaven
Single Family Homes
- Sacramento, CA
- From $520s
- 3 - 4 Bed | 2 Bath
- 3 - 4 Bedrooms
- 2 Bathrooms
- 1,360 - 1,849 Sq. Ft.
More Information Coming Soon
Get Updates
More information on pricing, plans, amenities and launch dates, coming soon. Join the VIP list to stay up to date!
- Highway Access
- Near Vineyards
- Near Dining
Get Updates
More information on pricing, plans, amenities and launch dates, coming soon. Join the VIP list to stay up to date!
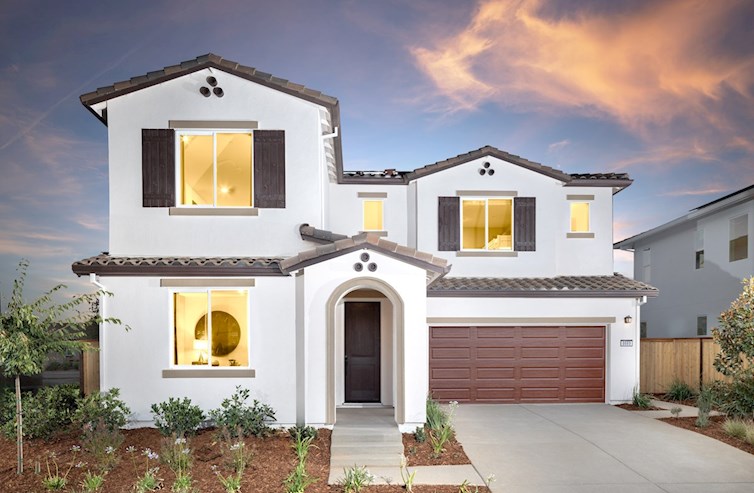 Save up to $15K in closing costs on select homesites!*
Save up to $15K in closing costs on select homesites!*
Stonehaven
Single Family Homes
- Sacramento, CA
- From $570s
- 3 - 6 Bed | 2 - 5 Bath
- 3 - 6 Bedrooms
- 2 - 5 Bathrooms
- 1,683 - 3,237 Sq. Ft.
More Information Coming Soon
Get Updates
More information on pricing, plans, amenities and launch dates, coming soon. Join the VIP list to stay up to date!
- Highway Access
- Near Dining
- Convenient to Golf
Get Updates
More information on pricing, plans, amenities and launch dates, coming soon. Join the VIP list to stay up to date!
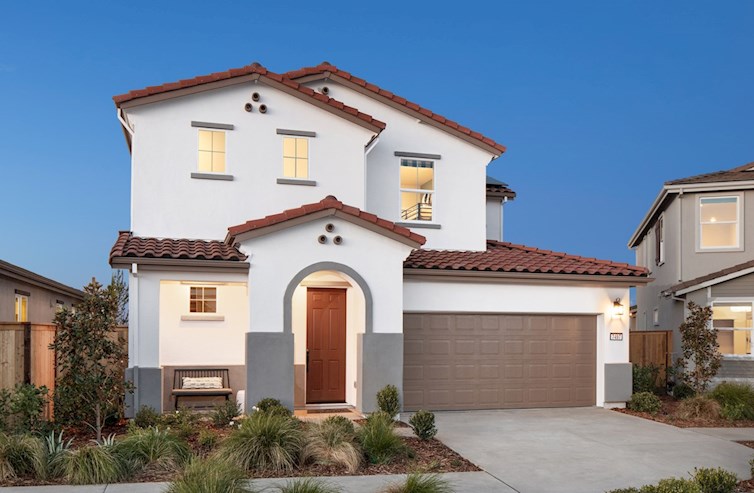 Save up to $15K in closing costs on select homesites!*
Save up to $15K in closing costs on select homesites!*
Verrado II at Solaire
Single Family Homes
- Roseville, CA
- From $580s
- 3 - 5 Bed | 2 - 3 Bath
- 3 - 5 Bedrooms
- 2 - 3 Bathrooms
- 1,899 - 2,465 Sq. Ft.
More Information Coming Soon
Get Updates
More information on pricing, plans, amenities and launch dates, coming soon. Join the VIP list to stay up to date!
- Near Dining
- Near Shopping
- Convenient to Golf
Get Updates
More information on pricing, plans, amenities and launch dates, coming soon. Join the VIP list to stay up to date!
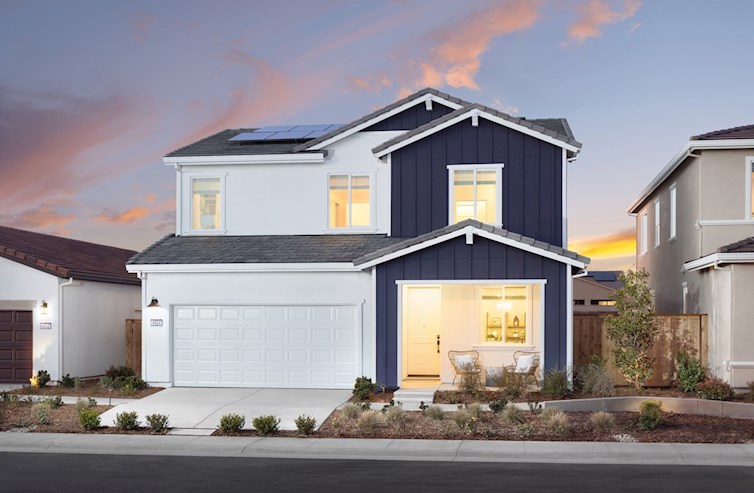 Save up to $15K in closing costs on select homesites!*
Save up to $15K in closing costs on select homesites!*
Pinnacle at Solaire
Single Family Homes
- Roseville, CA
- From $550s
- 3 - 5 Bed | 2 - 3.5 Bath
- 3 - 5 Bedrooms
- 2 - 3.5 Bathrooms
- 1,564 - 2,724 Sq. Ft.
More Information Coming Soon
Get Updates
More information on pricing, plans, amenities and launch dates, coming soon. Join the VIP list to stay up to date!
- Convenient to Golf
- Near Shopping
- Near Dining
Get Updates
More information on pricing, plans, amenities and launch dates, coming soon. Join the VIP list to stay up to date!
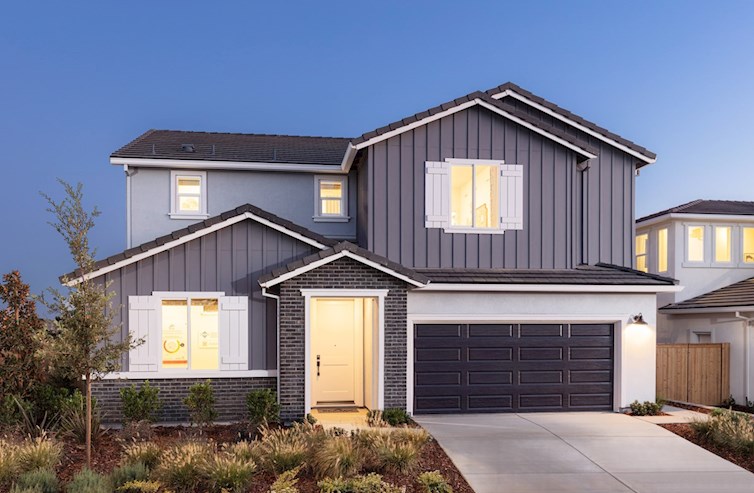 Save up to $10K in closing costs on select homesites!*
Save up to $10K in closing costs on select homesites!*
Oakwood at Folsom Ranch
Single Family Homes
- Folsom, CA
- From $660s
- 3 - 5 Bed | 2.5 - 3 Bath
- 3 - 5 Bedrooms
- 2.5 - 3 Bathrooms
- 1,879 - 2,458 Sq. Ft.
More Information Coming Soon
Get Updates
More information on pricing, plans, amenities and launch dates, coming soon. Join the VIP list to stay up to date!
- Bike Path
- Near Shopping
- Near Dining
Get Updates
More information on pricing, plans, amenities and launch dates, coming soon. Join the VIP list to stay up to date!
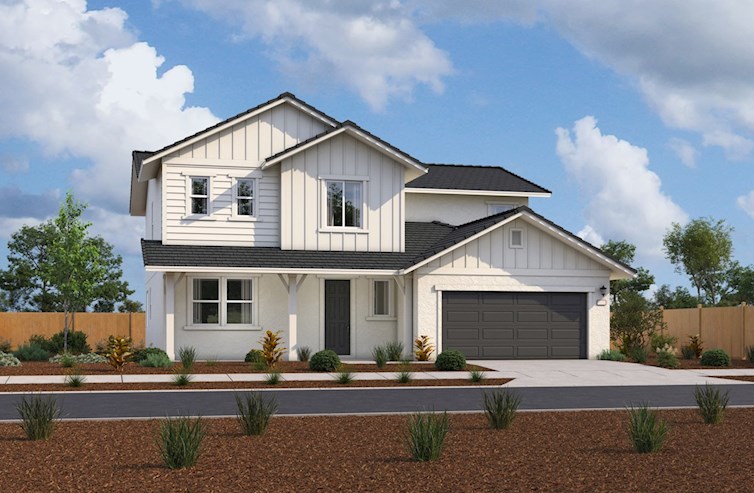 Save up to $15K in closing costs on select homesites!*
Save up to $15K in closing costs on select homesites!*
Poppy Meadows
2 Single Family Homes Series
- Elk Grove, CA
- From $700s - $790s
- 3 - 6 Bed | 2 - 4 Bath
- 3 - 6 Bedrooms
- 2 - 4 Bathrooms
- 2,038 - 3,101 Sq. Ft.
More Information Coming Soon
Get Updates
More information on pricing, plans, amenities and launch dates, coming soon. Join the VIP list to stay up to date!
- Convenient to Golf
- Highway Access
- Near Dining
Get Updates
More information on pricing, plans, amenities and launch dates, coming soon. Join the VIP list to stay up to date!
Plan 3
$682,990
Single Family Home
Stonehaven | Sacramento, CA
- Single Family Home
- Stonehaven | Sacramento, CA
- 4 Bedrooms
- 3 Bathrooms
- 2,232 Sq. Ft.
- $42 Avg. Monthly Energy Cost
-
Available
May
Homesite #0072
Plan 5
$768,990
Single Family Home
Stonehaven | Sacramento, CA
- Single Family Home
- Stonehaven | Sacramento, CA
- 4 Bedrooms
- 3 Bathrooms
- 2,980 Sq. Ft.
- $47 Avg. Monthly Energy Cost
-
Available
Jun
Homesite #0074
Plan 1
$641,779
Single Family Home
Verrado II at Solaire | Roseville, CA
- Single Family Home
- Verrado II at Solaire | Roseville, CA
- 3 Bedrooms
- 2 Bathrooms
- 1,899 Sq. Ft.
- $40 Avg. Monthly Energy Cost
-
Available
Jun
Homesite #0025
Plan 1
$729,990
Single Family Home
Oakwood at Folsom Ranch | Folsom, CA
MLS# 224019562
- Single Family Home
- Oakwood at Folsom Ranch | Folsom, CA
- 3 Bedrooms
- 2.5 Bathrooms
- 1,879 Sq. Ft.
-
Available
May
Homesite #0042
Plan 3
$799,990
Single Family Home
Oakwood at Folsom Ranch | Folsom, CA
MLS# 223115512
- Single Family Home
- Oakwood at Folsom Ranch | Folsom, CA
- 4 Bedrooms
- 3 Bathrooms
- 2,458 Sq. Ft.
-
Available
Now
Homesite #0028
Plan 2
$809,891
Single Family Home
Oakwood at Folsom Ranch | Folsom, CA
MLS# 224043305
- Single Family Home
- Oakwood at Folsom Ranch | Folsom, CA
- 4 Bedrooms
- 3 Bathrooms
- 2,160 Sq. Ft.
- $39 Avg. Monthly Energy Cost
-
Available
Jul
Homesite #0045
Sacramento, CA
Showing 6 Results
Showing 14 Results
Stay Up-to-DateNEWS & EVENTS
10X ENERGY STAR® PARTNER OF THE YEAR

10X ENERGY STAR® PARTNER OF THE YEAR
Beazer Homes is proud to be a 10-time recipient of the ENERGY STAR® Partner of the Year award. This recognition represents our steadfast commitment to building homes with energy-efficiency, comfort and superior quality in mind.
NEWSWEEK’S MOST TRUSTWORTHY COMPANIES

NEWSWEEK’S MOST TRUSTWORTHY COMPANIES
We're excited to be named for the 3rd year in a row to Newsweek’s Most Trustworthy Companies in America. “This award represents our team’s steadfast commitment to building trust among our customers, partners, investors and each other,” says CEO Allan Merrill.
Read RecentCUSTOMER REVIEWS
More Reviews-
Shannon S.Sacramento, CA | April 2023
Every member of the Beazer Team that I worked with from the sales to the walk through a both during the build and upon completion. They were all amazing!
Overall Satisfaction:5 stars



 Overall Satisfaction
Overall Satisfaction -
Jean L.Sacramento, CA | May 2023
It was a smooth process. I enjoyed how smooth the process was. They kept me informed of what was going on.
Overall Satisfaction:5 stars



 Overall Satisfaction
Overall Satisfaction -
Henry C.Sacramento, CA | August 2023
Responsive customer service. All of my home warranty issues addressed quickly and friendly
Overall Satisfaction:5 stars



 Overall Satisfaction
Overall Satisfaction















