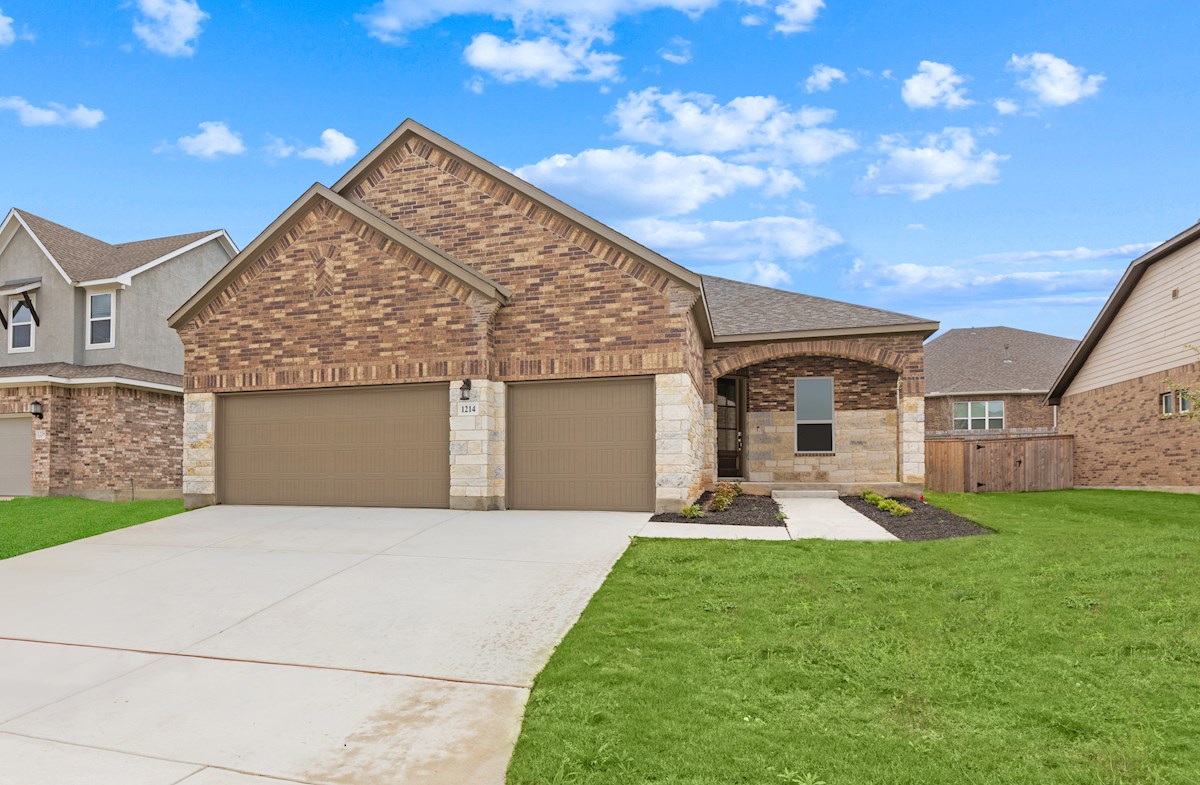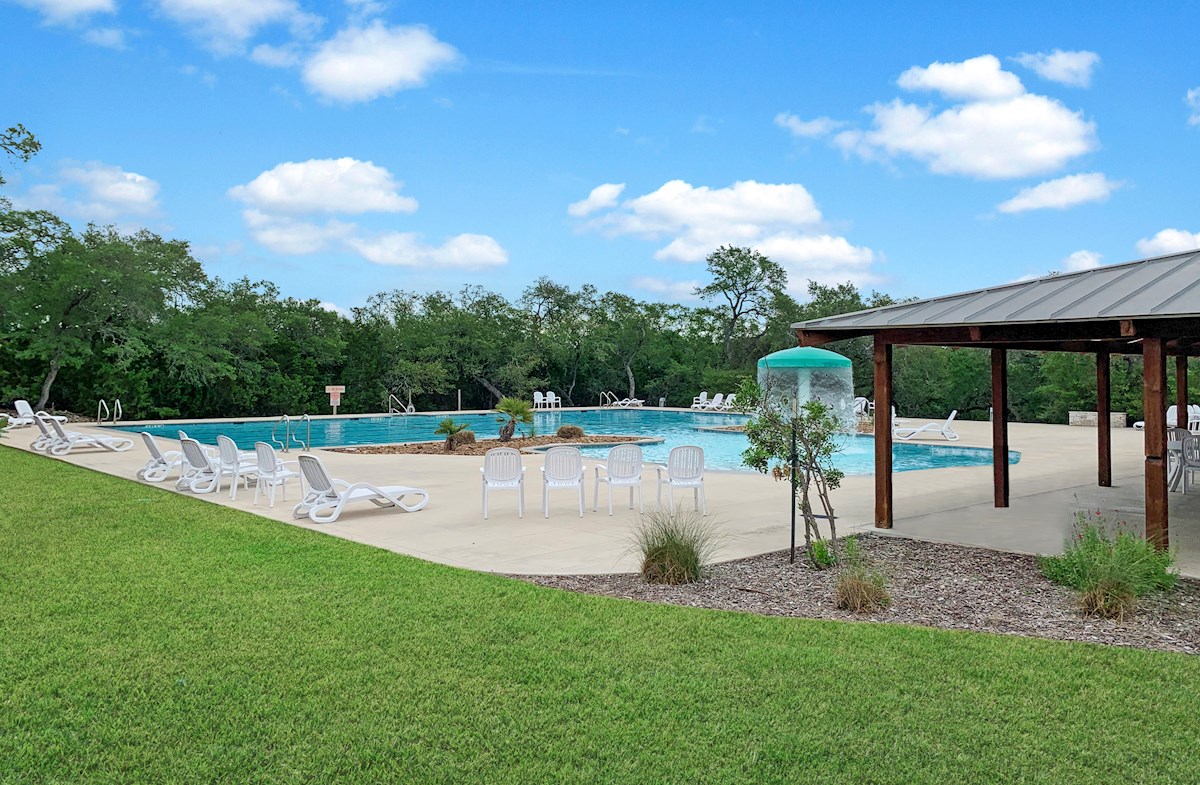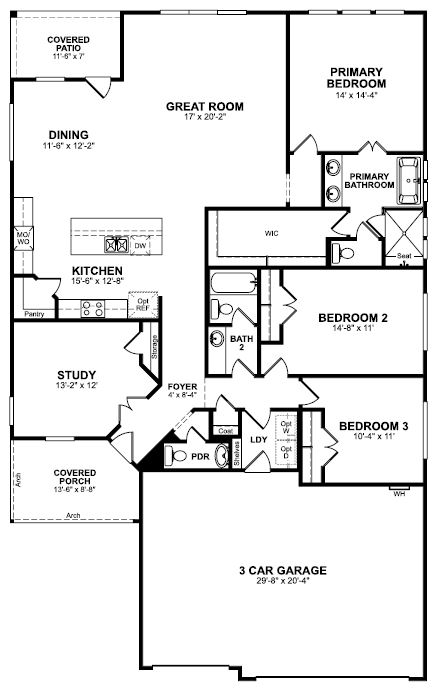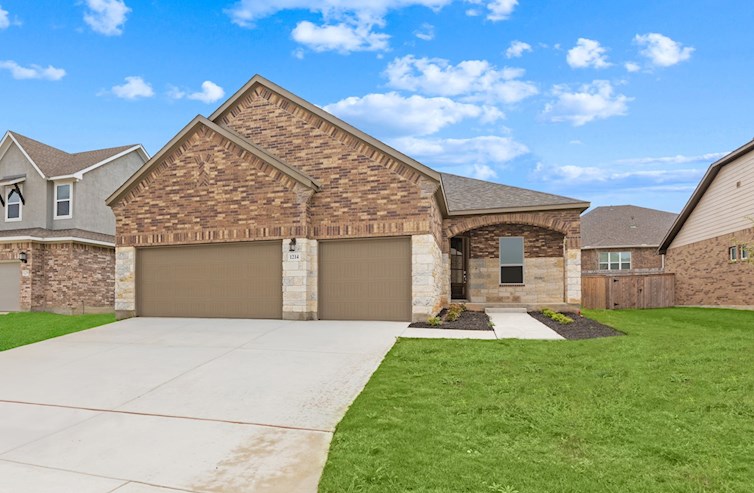-
Special Offers (1)ReceiveUp to 6%Towards Closing Costsfor a Limited Time!*Legal Disclaimer
Live Oak
1214 Taubenfeld | MLS#1710584
OVERVIEW
In this Live Oak home you'll enjoy entertaining or catching up with family in the beautiful great room that flows perfectly into the dining area and kitchen. The primary bedroom is located in the back of home for best views and natural light.
Explore This HomeTAKE A VIRTUAL TOUR
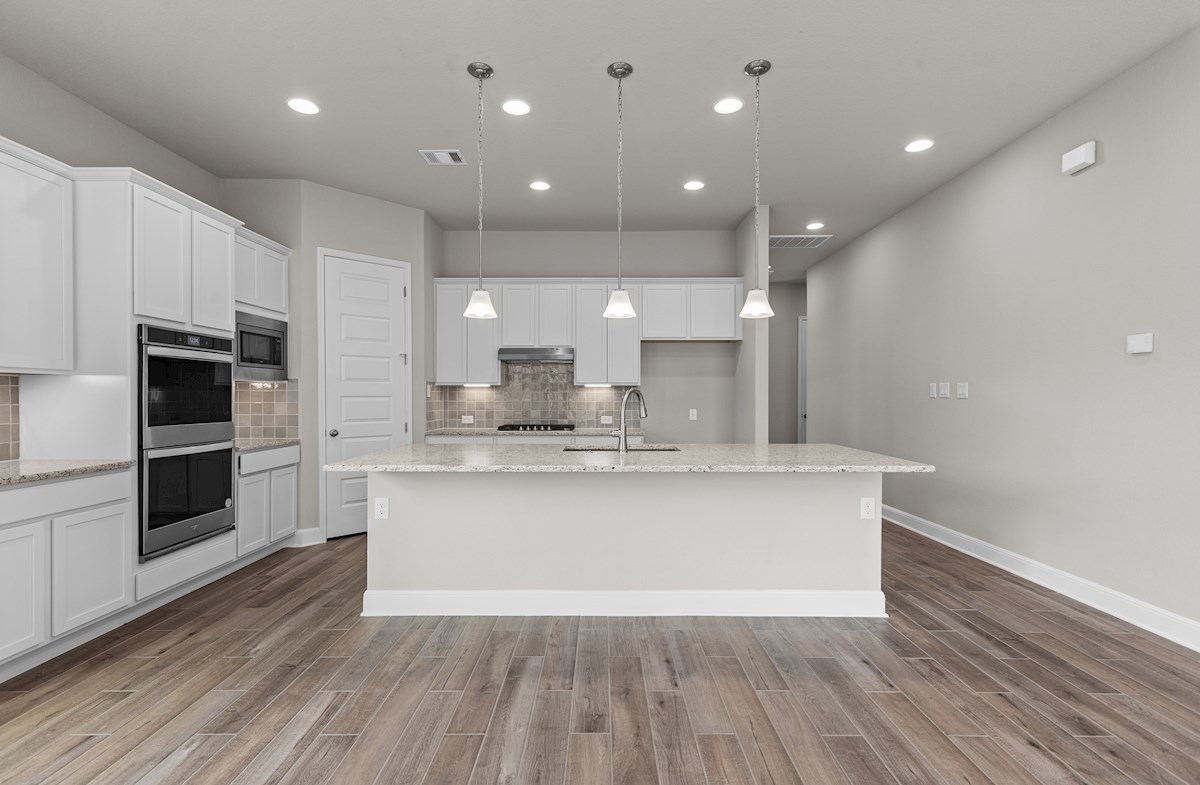
See TheFLOORPLAN
- Extended patio
- Private study
- 3-Car garage
- Covered porch
- Stainless steel appliances
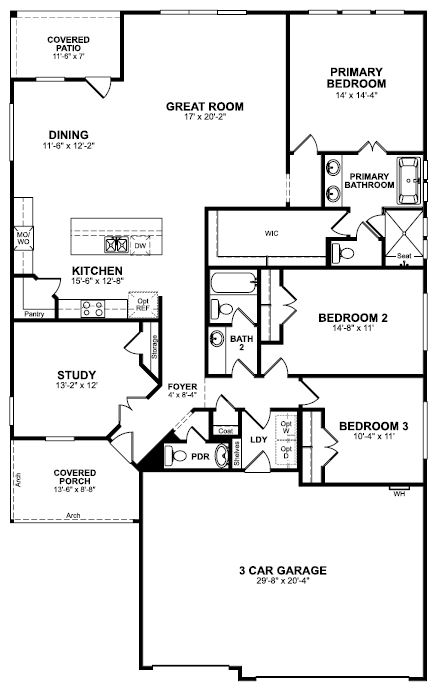
Floorplan shown may not reflect the actual home as built.
Beazer's Energy Series Plus Homes
This Live Oak home is built as an Energy Series PLUS home. PLUS homes are ENERGY STAR® certified, Indoor airPLUS qualified and have enhanced features to deliver a tighter, more efficient home.
LEARN MOREEstimate YourMONTHLY MORTGAGE
Legal Disclaimer
With Mortgage Choice, it’s easy to compare multiple loan offers and save over the life of your loan. All you need is 6 key pieces of information to get started.
LEARN MOREExplore theCommunity
Sunday Creek at Kinder Ranch
Single Family Homes
- San Antonio, TX
- From $480s
- 3 Bedrooms
- 2.5 Bathrooms
- 2,066 - 2,440 Sq. Ft.
Stay Up-to-DateNEWS & EVENTS
10X ENERGY STAR® PARTNER OF THE YEAR

10X ENERGY STAR® PARTNER OF THE YEAR
Beazer Homes is proud to be a 10-time recipient of the ENERGY STAR® Partner of the Year award. This recognition represents our steadfast commitment to building homes with energy-efficiency, comfort and superior quality in mind.
NEWSWEEK’S MOST TRUSTWORTHY COMPANIES

NEWSWEEK’S MOST TRUSTWORTHY COMPANIES
We're excited to be named for the 3rd year in a row to Newsweek’s Most Trustworthy Companies in America. “This award represents our team’s steadfast commitment to building trust among our customers, partners, investors and each other,” says CEO Allan Merrill.












